Maximizing Natural Light and Ventilation in Log Cabin Design
In the design of log cabins, the choice of window types and layouts is crucial for maximizing natural light and airflow. Given that log cabins are meant to harmonize with their natural surroundings, thoughtful window placement can greatly enhance the living experience by creating a bright, airy environment. This article explores various strategies for optimizing natural light and ventilation through effective window selection and arrangement.
1. Large Floor-to-Ceiling Windows for Light and Visual Expansion
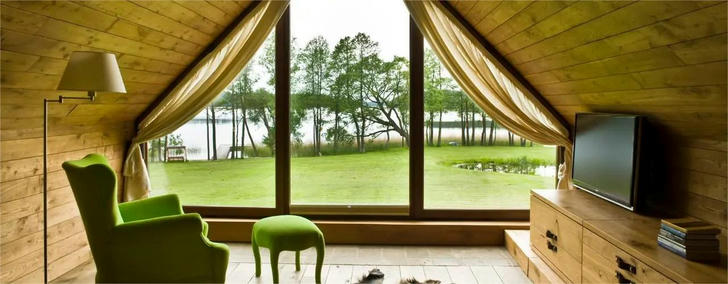
Large floor-to-ceiling windows are a visually striking choice. They can create a seamless connection between the outdoor landscape and the indoor space, allowing for more natural light to flood in while making the space appear brighter and more expansive.
For instance, placing a floor-to-ceiling window on the south side can maximize sunlight exposure during morning and afternoon hours while providing stunning views of a nearby lake. This design allows natural light to penetrate the entire living and dining areas, creating a warm and inviting atmosphere. Beyond lighting, floor-to-ceiling windows also offer a sense of spatial continuity, allowing residents to feel a connection to the natural environment, thus enhancing comfort and visual enjoyment.
In a design that borders a forest, the placement of floor-to-ceiling windows on the east and west sides enables morning and evening sunlight to stream into the interior, creating a pathway for light and fresh air to flow freely. This setup not only brings in natural light at different times of the day but also forms a dynamic interplay of light and shadow that adds depth and interest to the interior environment.
2. The Use of Skylights and Roof Windows
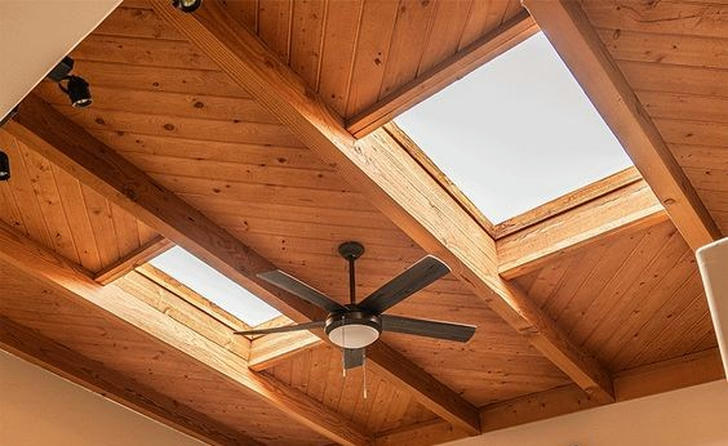
Skylights and roof windows are another effective means of enhancing natural light and ventilation in log cabin design, especially in upper levels or attic spaces. Skylights can introduce light from above and promote air circulation through the natural upward movement of warm air. In a cabin, several skylights are installed centrally, particularly in spaces like the kitchen and bathroom where wall space is limited for larger windows. These skylights ensure that these areas receive ample natural light during the day without relying on artificial illumination. Additionally, their operable features allow for heat to escape, facilitating airflow and keeping the interior cool, especially during hot summer months.
In the bedroom, the use of a skylight design allows morning sunlight to directly illuminate the space. This arrangement creates a warm atmosphere and provides the flexibility to adjust the skylight angle to control the intensity of incoming light. Residents can fully open, partially cover, or completely close the skylight, adapting the lighting effect to their preferences.
3. Intersecting Layout of Window Combinations
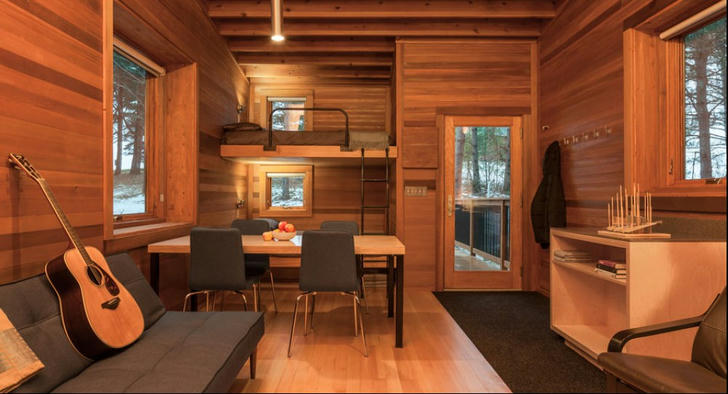
In log cabins, an intersecting layout of windows serves as an effective strategy for enhancing both natural light and ventilation. By arranging windows at different heights and angles, a natural airflow pattern can be created, allowing air to circulate freely throughout the interior while admitting abundant natural light.
For example, large windows on the south side can be combined with a row of smaller windows on the north side. During the day, sunlight streams in through the large south-facing windows, illuminating the floors and walls, while the smaller north-facing windows provide ventilation, allowing air to flow smoothly. This intersecting layout of window combinations not only improves light quality but also enhances the air circulation, creating a fresher indoor environment.
Another design employs a multi-level window layout, with low-level windows in the living and sleeping areas and high-level windows installed in the upper corridor and stairway. This staggered arrangement ensures that sunlight reaches various spaces evenly, while also guiding airflow throughout the log cabin, preventing the stifling atmosphere that can occur in enclosed areas.
4. Combination of Small Windows and Functional Windows
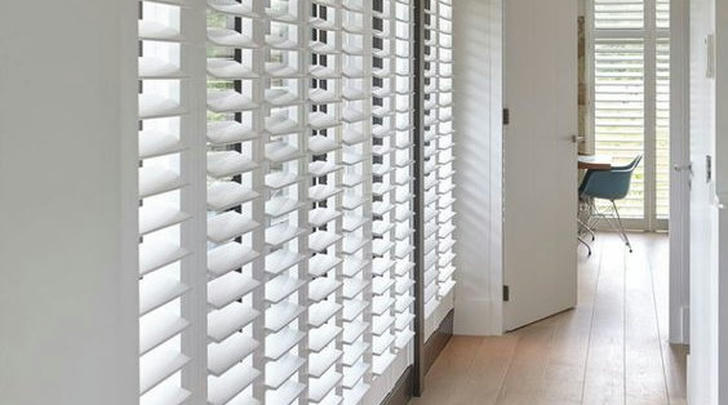
Small windows and functional windows (such as louvered or sliding windows) in log cabins are also essential for improving both natural light and ventilation. Although these windows are smaller, they can be strategically placed in areas that require localized lighting and airflow, such as kitchens, bathrooms, or storage spaces.
In a kitchen, for example, a sliding small window allows for flexible control, ensuring that steam and odors can be promptly vented while cooking, reducing the need for mechanical ventilation. Additionally, these small windows can let in soft, diffused natural light, creating a bright yet comfortable atmosphere in the kitchen area. Similar designs are implemented in hallways, where small windows provide daylight without necessitating additional lighting, thereby conserving energy.
In bedrooms, the choice of louvered windows allows residents to adjust the angle of light coming in while also providing ventilation. By utilizing louvered windows, residents can control the intensity and direction of the light, avoiding harsh direct sunlight while ensuring privacy during nighttime.
5. Open Design and Light Interaction
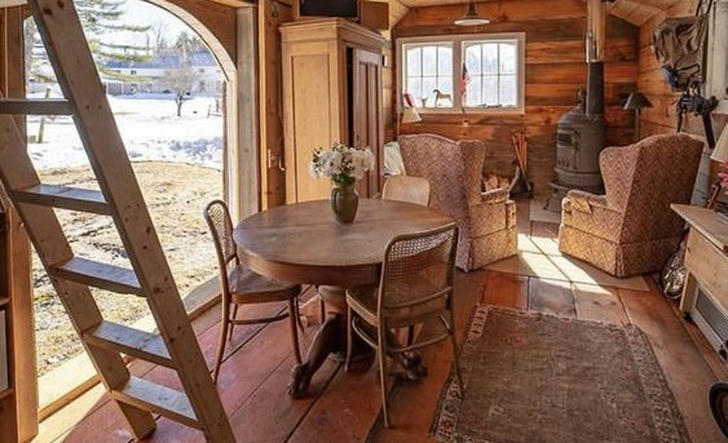
An open-plan layout not only enhances spatial perception but also promotes an even distribution of natural light. By minimizing wall barriers, natural light can flow more freely through the space, preventing certain areas from becoming dim due to inadequate lighting.
The design of an open-concept living and kitchen area, for instance, utilizes both floor-to-ceiling windows and skylights to provide ample sources of light. Sunlight enters through the south-facing windows, illuminating the kitchen and dining areas, allowing the entire living space to bask in natural light. Moreover, the open design facilitates fresh air flow, with air circulating seamlessly between the living room and kitchen, eliminating the stale air that can accumulate in enclosed spaces.
In a design that connects the bedroom and living room through a semi-open layout, sunlight from a large window in the living room extends into the bedroom area. This arrangement not only enhances the lighting effect but also ensures a smooth airflow between spaces, keeping the bedroom comfortable and well-ventilated.
6. The Unique Appeal of Panoramic Windows
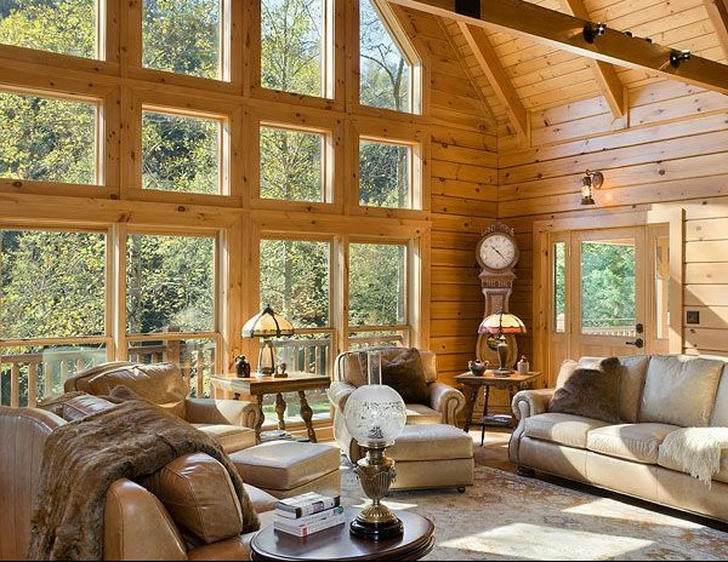
The design of panoramic windows allows residents to enjoy 360-degree views of the natural landscape while maximizing the use of natural light. In log cabins, panoramic windows not only increase indoor lighting but also visually enlarge the space, creating a seamless blend between the cabin and the surrounding nature.
In a living room, the installation of panoramic windows with transparent glass allows residents to admire the surrounding forests and mountains from within. During the day, sunlight floods through these windows, illuminating the entire space and creating an open, welcoming natural atmosphere. Additionally, the design of panoramic windows enhances indoor air movement, as residents can easily open the windows to let in fresh air, maintaining a refreshing indoor environment.
Effective window selection and arrangement are essential in log cabin design to maximize natural light and ventilation. By employing strategies such as large windows, skylights, and thoughtful layouts, designers can create bright and comfortable living spaces. These considerations elevate the quality of life for residents, ensuring a harmonious connection to the natural environment.
