Exploring Diverse and Innovative Roof Structure Designs for Log Cabins
Log cabins, as representatives of a natural lifestyle, not only pursue eco-friendly materials but also feature highly creative and functional roof structures. Different roof designs not only enhance the aesthetic value of the building but also significantly influence the comfort of interior spaces, natural light, and ventilation. The rationality and innovation of roof design enable log cabins to better blend with their natural environment, enhancing the overall living experience for residents. This article explores various roof designs for log cabins, delving into how clever roof structure designs can elevate the overall experience.
A-Frame Roof: A Fusion of Classic and Modern
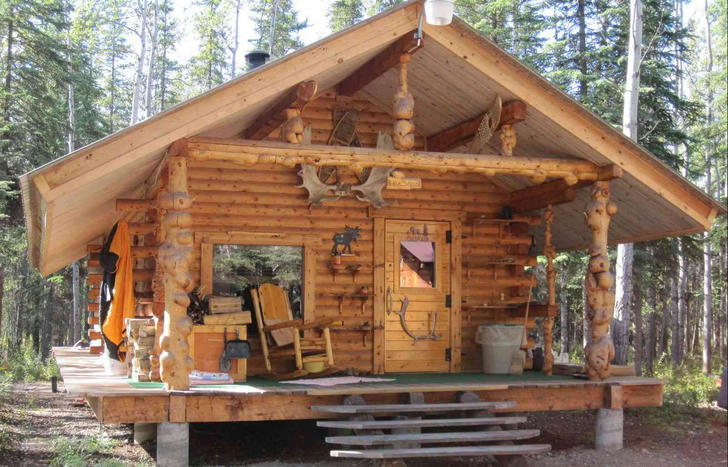
The A-frame roof (also known as a gable or dual-pitched roof) is one of the most classic designs in log cabins. This symmetrical roof structure creates a natural slope on both sides, facilitating the smooth drainage of rainwater and snow while possessing a unique aesthetic appeal. In cold climates, the sloped design of the A-frame roof effectively prevents snow accumulation from burdening the structure, ensuring long-term safety and stability.
In a small two-story log cabin, the A-frame roof not only increases the building's height but also provides more internal space for the second floor. The roof's slope design allows for the attic to be utilized as additional storage or a bedroom, while also providing family members with a private resting area. To enhance the interior's beauty, designers often expose the wooden beam structure of the roof, adding a rustic charm. Furthermore, the sloped design helps efficiently shed snow in winter, avoiding roof damage and ensuring quick drainage during the rainy season to prevent leaks.
In modern designs, the A-frame roof can be complemented with large glass windows, allowing more natural light to flood the interior. Especially in south-facing designs, the morning and afternoon sunlight can smoothly enter the living room and bedrooms through glass walls, creating a bright and warm living space. This design not only enhances natural lighting indoors but also effectively improves living comfort, meeting the daily needs of families.
Flat Roof: Modern Minimalism and Versatility
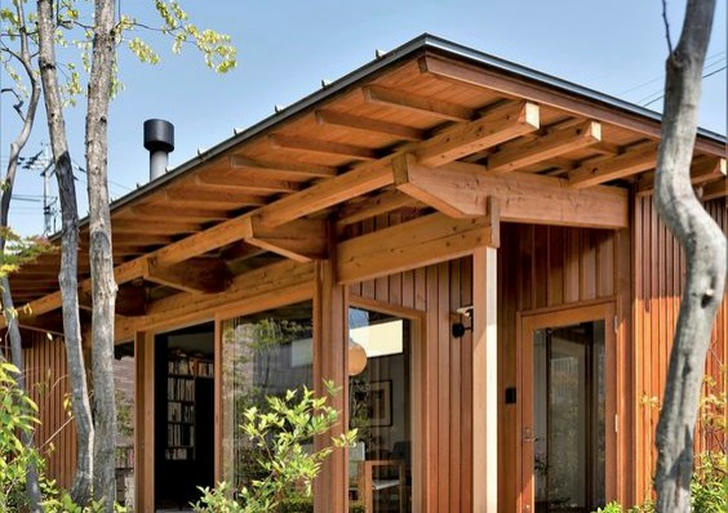
Flat roof designs are not commonly found in traditional log cabins, but they have gradually gained popularity in modern architecture. The main advantages of flat roofs lie in their clean appearance and practicality. Especially in space-constrained environments, flat roofs can maximize the horizontal space of the building, offering residents more possibilities for use.
In a log cabin project nestled in the forest, designers adopted a flat roof design, transforming it into a green terrace. Homeowners can plant flowers and plants on the roof or even install solar panels, promoting eco-friendliness while providing a private outdoor space that connects them with nature—an ideal place for relaxation and entertainment. The versatility of flat roof designs allows for various furniture arrangements, making it a perfect spot for family gatherings, yoga sessions, or barbecues, greatly enriching the layers of life.
Flat roofs can also be equipped with skylights, introducing natural light and enhancing indoor brightness and ventilation. Additionally, flat roofs are easier to install and maintain compared to sloped roofs, reducing structural stress on the building and lowering future maintenance costs.
Arched Roof: Graceful Lines and Spatial Awareness
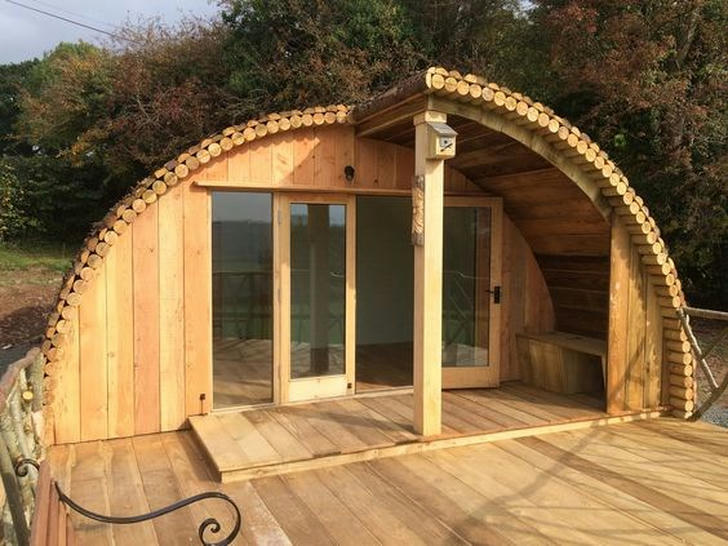
Arched roof designs create a gentle and elegant visual effect through their smooth curves. This design has gradually gained popularity in modern log cabins because it maintains a clean aesthetic while increasing the spaciousness of the interior, making the living experience more comfortable.
In a log cabin located near a river, the curves of the arched roof harmonize with the surrounding natural environment. The arch not only integrates the building with nature but also effectively increases the internal height, enhancing air circulation and natural light penetration. The soaring arched roof is especially suitable for open interior layouts, allowing natural light to enter from different angles in the living room and kitchen, avoiding the limitations of a single light source and providing a more spacious and bright atmosphere.
Moreover, the arched roof design can further enhance lighting and ventilation through the use of large skylights or panoramic glass windows. Residents can regulate indoor air circulation by opening skylights or windows, maintaining a comfortable temperature in the cabin throughout the seasons. On sunny days, sunlight streaming through the skylights brings life to every corner of the interior.
Butterfly Roof: A Balance of Creativity and Function
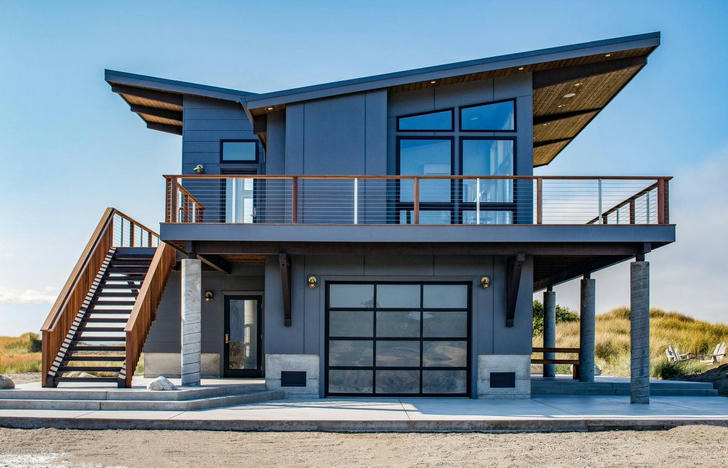
The butterfly roof features a unique visual design, with both sides of the roof sloping inward to resemble butterfly wings. This design not only offers a strong aesthetic impact but also provides distinct functional advantages, making the butterfly roof a favored choice among many designers and homeowners.
In a remote mountain log cabin, designers adopted a butterfly roof to centralize the roof drainage system. Due to the inward slope, rainwater can be channeled to the central drainage point of the building and then piped away to a designated area, preventing moisture from eroding the roof structure and effectively extending the building's lifespan. Additionally, the butterfly roof captures natural light more effectively, guiding light into key areas of the indoor space. The inward slopes not only reflect and concentrate light but also bring more natural light indoors, especially in the mornings and evenings, creating a warm atmosphere in the living and sleeping areas.
Furthermore, the unique shape of the butterfly roof can provide more possibilities for spatial design. For instance, within the internal structure, the roof's slope can be used to create a split-level layout, enriching the room's layers and enhancing the overall sense of space, offering residents a more diverse living experience.
Multi-Pitched Roof: A Combination of Complexity and Elegance
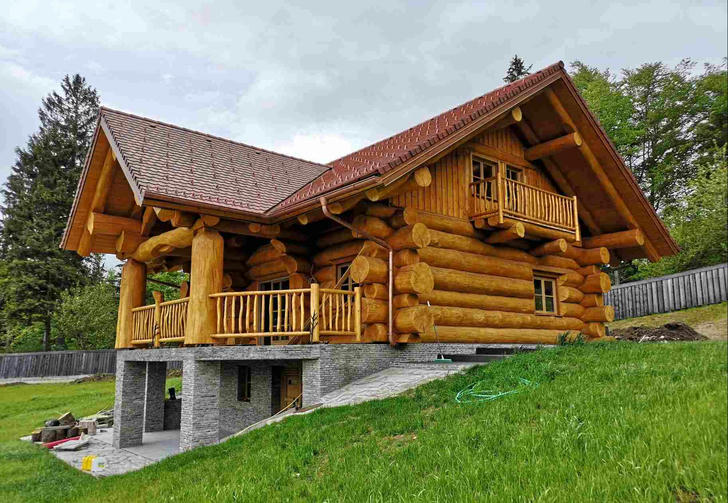
The multi-pitched roof combines multiple slopes to form a complex yet elegant appearance. This design not only adds visual layers to the building but also creates unique internal spaces under different slopes, ensuring that each room has its distinct roof shape, providing a unique living experience.
In a large family vacation log cabin, the multi-pitched roof design allows each room to have its unique roof shape, endowing each space with different light and height sensations. The master bedroom is located under the highest roof, equipped with skylights and large floor-to-ceiling windows to ensure ample natural light and ventilation. Meanwhile, the secondary bedrooms and study are situated under lower roof slopes, drawing in soft natural light through window designs, creating a more private and tranquil atmosphere.
The design of the multi-pitched roof also effectively enhances the building's weather resistance. In areas prone to heavy rain or snow, this design enables better drainage, preventing water accumulation or snow build-up that could damage the structure. Additionally, the multi-pitched roof adds a complex geometric beauty to the building's exterior design, allowing it to become a part of the landscape, harmonizing with the surrounding natural environment.
The roof design of a log cabin determines the building's appearance and internal environment, profoundly impacting natural light and ventilation. Whether it is the classic A-frame roof, minimalist flat roof, or the unique butterfly and arched roofs, each design offers a perfect blend of comfort and functionality for residents. Through clever design, log cabins can not only coexist harmoniously with nature but also enhance living quality, showcasing their significant role and development potential in modern architecture.
