Crafting Your Own DIY Log Cabin: A Fresh Approach
Building a DIY log cabin can be a thrilling experience that not only connects you with nature but also offers a unique space for relaxation and creativity. This guide provides an alternative perspective on designing and constructing your very own log cabin, incorporating a real-life case study to inspire your journey.
1. Imagine Your Cabin's Purpose
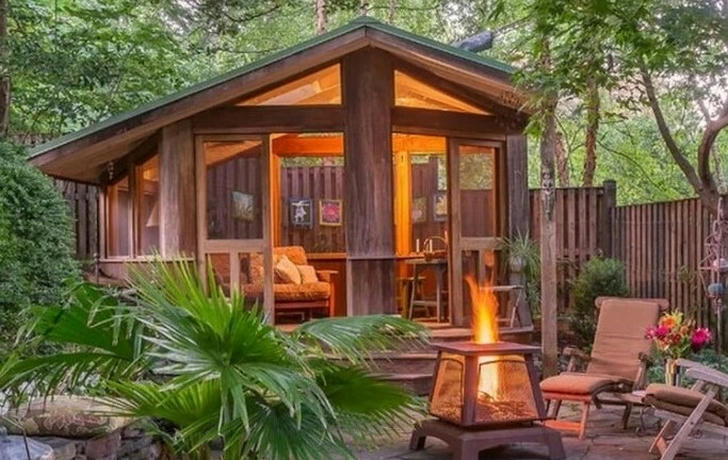
Before diving into the project, think about why you want a log cabin. Are you looking for a family retreat, a rental property, or a personal workshop?
For example, Jane and Tom wanted a cozy weekend escape for their family to bond in nature. Defining your purpose helps shape every decision you’ll make.
2. Selecting the Perfect Site
Choosing the right location is vital. Look for:
Scenic Views: A picturesque landscape can enhance your cabin’s charm.
Privacy: Ensure the site offers a degree of seclusion for tranquility.
Accessibility: Consider how easily you can transport materials and access the site year-round.
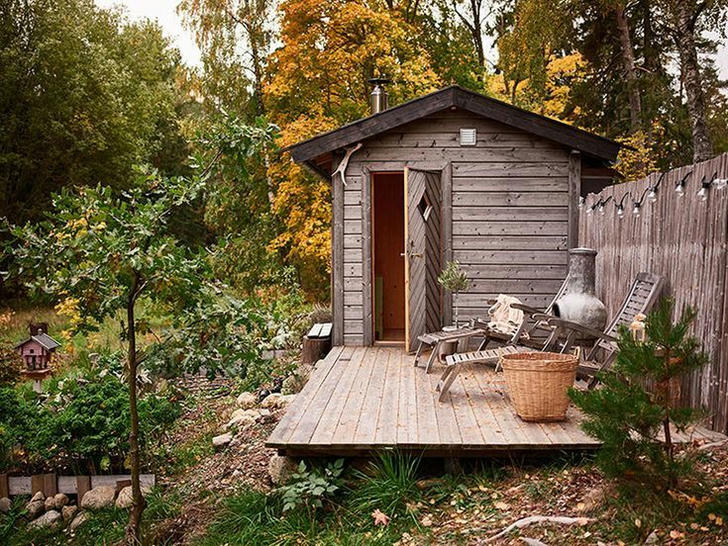
Jane and Tom found a hillside plot overlooking a serene lake, perfect for family gatherings.
3. Envisioning the Design
With your purpose and location in mind, sketch out your cabin's design. Think about:
Footprint: What size suits your needs? A compact layout can be both functional and cozy.
Style: Choose a design that reflects your taste—rustic charm or contemporary minimalism.
Outdoor Space: Plan for a porch or deck to extend your living area outdoors.
Their design included a spacious porch and large windows for breathtaking views.
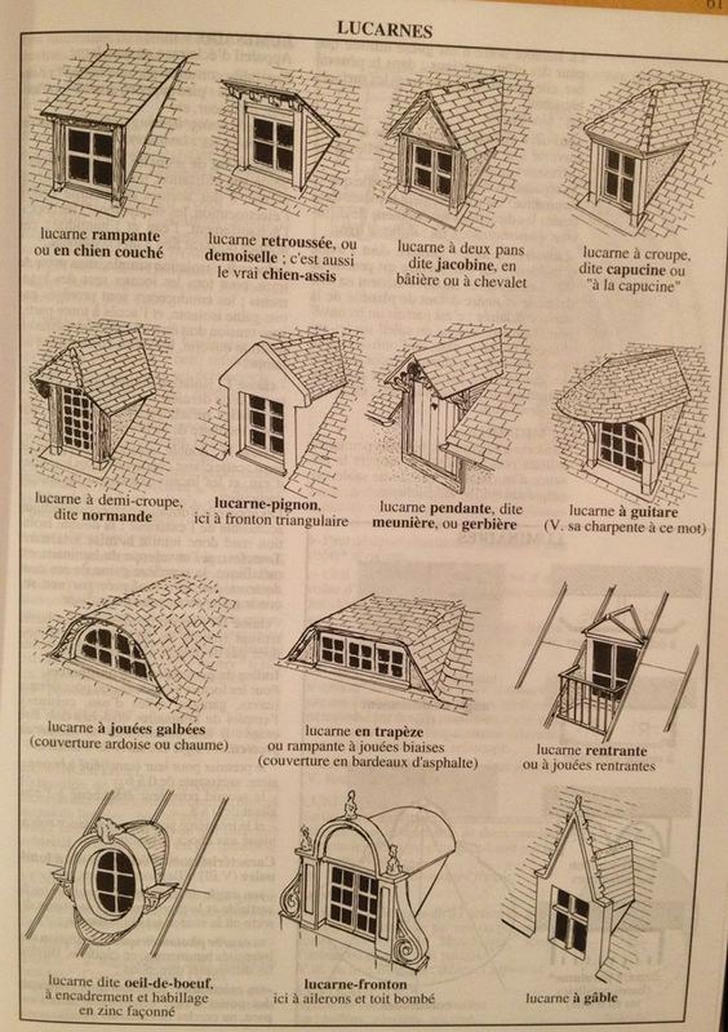
4. Sourcing Your Materials
Consider sustainable sourcing options. Look for:
Local Timber: Using locally sourced logs can reduce costs and environmental impact.
Reclaimed Materials: Salvaged wood and vintage fixtures can add character.
Eco-Friendly Options: Consider renewable resources for insulation and finishes.
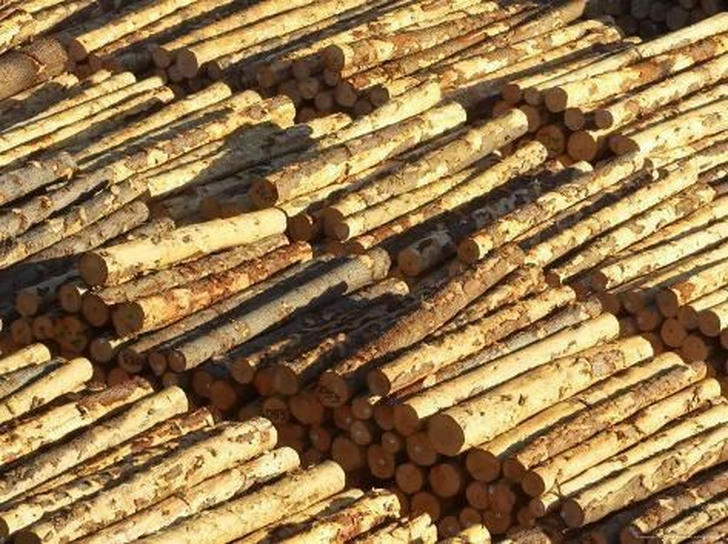
Jane and Tom sourced locally harvested cedar, giving their cabin a unique touch while supporting local businesses.
5. Foundation Choices
Deciding on the foundation sets the stage for your cabin’s stability. Options include:
Crawl Space: Offers ventilation and easy access to utilities.
Slab Foundation: Best for flat sites, providing a solid base.
Post and Beam: Elevates the cabin and enhances aesthetics.
They opted for a post and beam foundation, allowing for a sturdy structure while preserving the natural landscape.
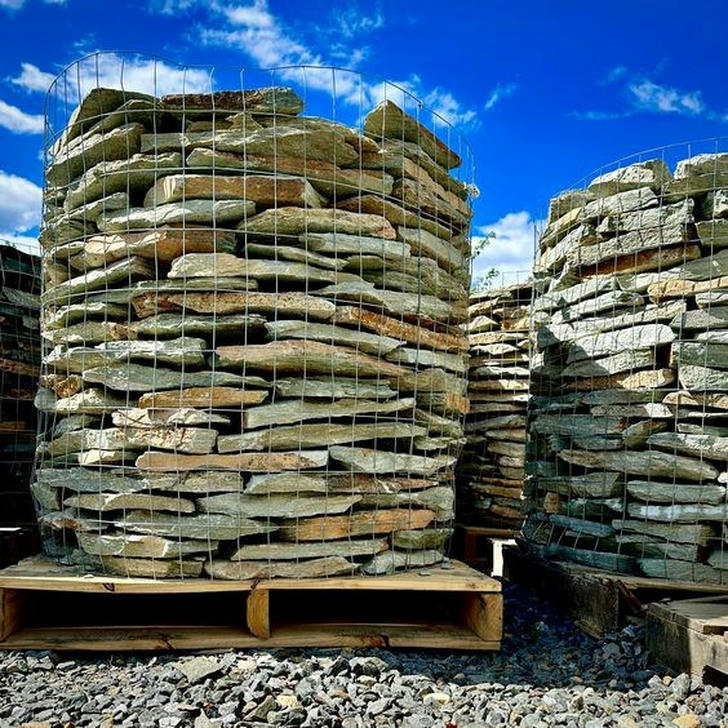
6. Constructing the Walls
Building the walls is where your vision starts to take shape. Tips for this phase include:
Log Sizing: Use logs of varying sizes for a more dynamic look.
Joinery Techniques: Explore different methods like saddle notches or dovetail joints for strength and aesthetics.
Insulation: Don’t forget to incorporate insulation between logs to maintain temperature.
Their unique approach to using staggered log sizes gave the cabin a distinctive appearance while ensuring stability.
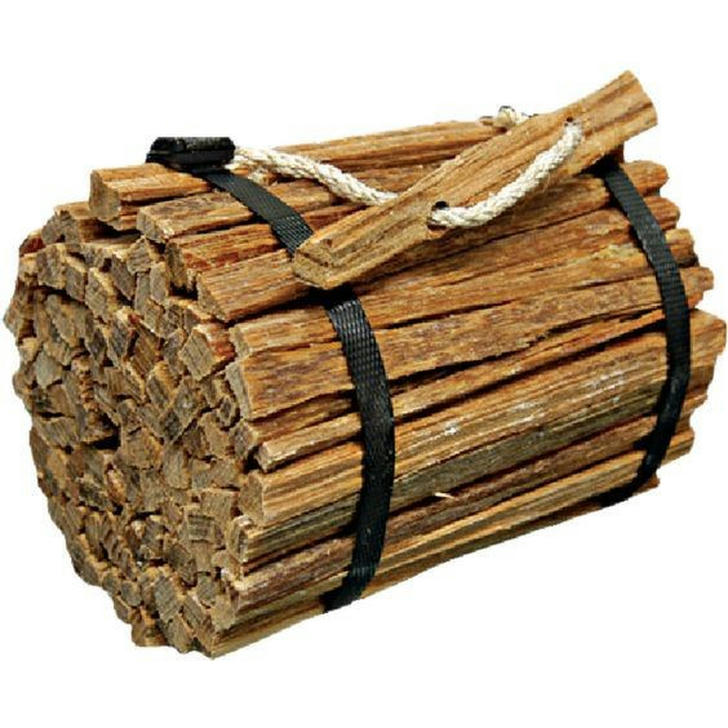
7. Designing the Roof
A well-designed roof is crucial for longevity. Consider:
Material Choices: Metal roofs can withstand harsh weather, while wooden shingles offer a rustic vibe.
Ventilation: Ensure proper airflow to prevent moisture build-up.
Rainwater Harvesting: Install gutters to collect rainwater for gardening or other uses.
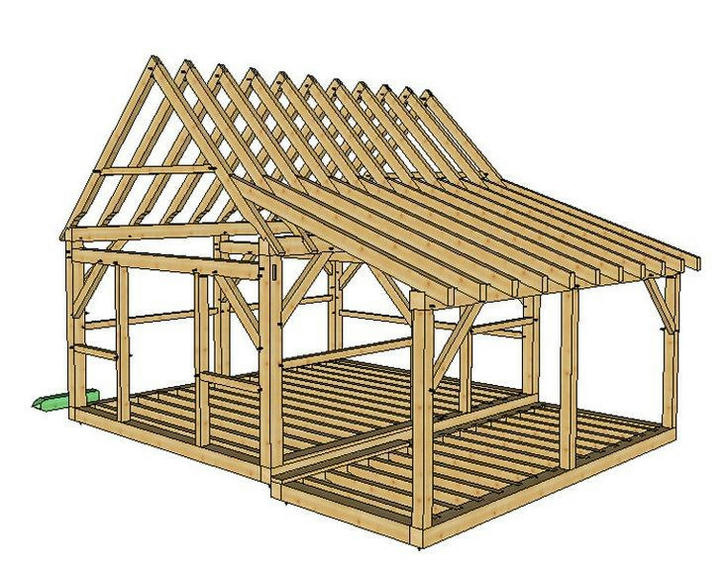
Jane and Tom chose a sloped metal roof that complemented their design while being durable against the elements.
8. Windows and Doors: Creating Open Spaces
Thoughtfully placed windows and doors can transform the ambiance. Focus on:
Natural Light: Large windows can make small spaces feel larger.
Views: Position windows to frame stunning landscapes.
Energy Efficiency: Invest in double-glazed windows to improve insulation.
Their large, floor-to-ceiling windows provided panoramic views of the lake and made the cabin feel open and airy.
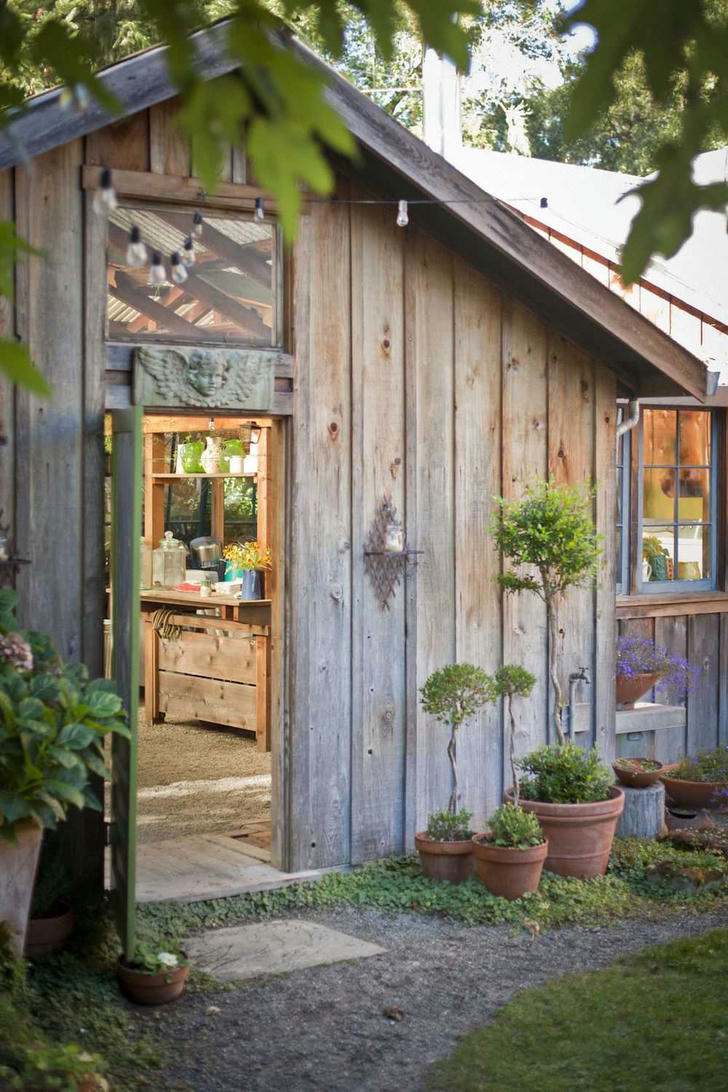
9. Interior Design and Functionality
The interior is where comfort meets creativity. Here are some aspects to consider:
Open Layout: A combined kitchen and living area can enhance interaction.
Functional Furniture: Opt for multi-purpose pieces that save space.
Personal Touches: Incorporate family heirlooms or handmade decorations.
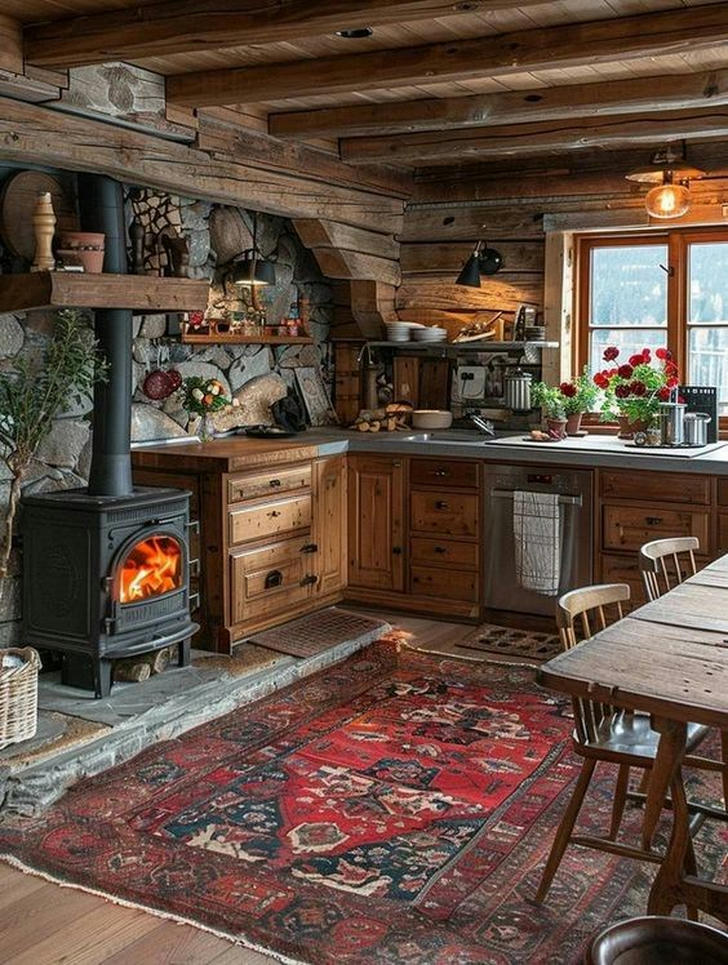
Jane and Tom furnished their cabin with cozy, handcrafted furniture that reflected their family history.
10. Enhancing the Surrounding Environment
The exterior is just as important as the interior. Consider:
Landscaping: Use native plants to create a natural habitat around your cabin.
Outdoor Living Areas: Build fire pits or seating areas for outdoor enjoyment.
Sustainability: Implement composting and recycling to maintain an eco-friendly space.
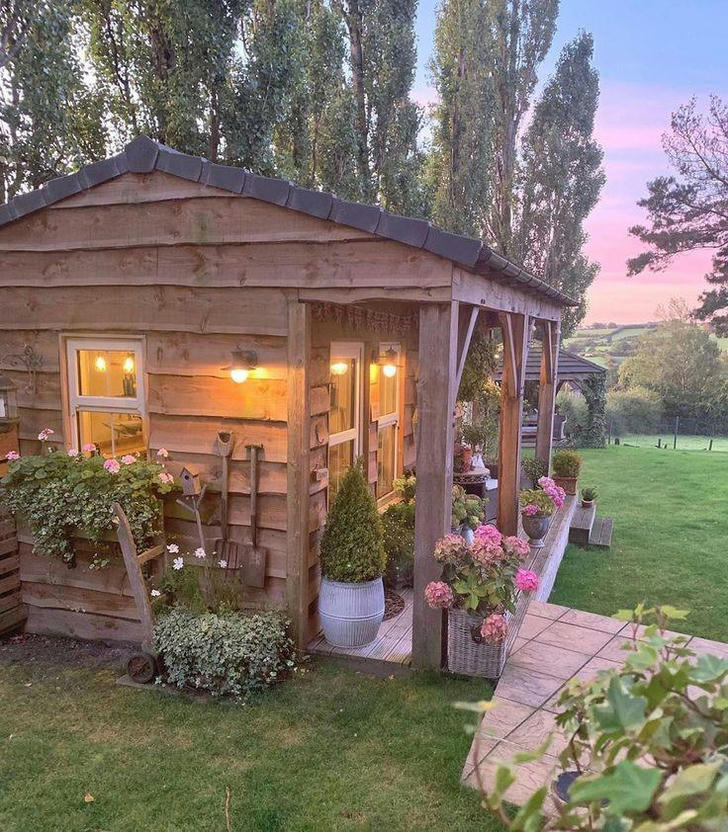
They landscaped their plot with native flora and installed a fire pit, creating a gathering space for family and friends.
Conclusion
Building your own DIY log cabin is not just about the end product; it’s a journey that fosters creativity and connection. By following this fresh approach and learning from examples like Jane and Tom, you can design a space that not only meets your needs but also reflects your personal style and values. Embrace the adventure and enjoy every step of the process!
