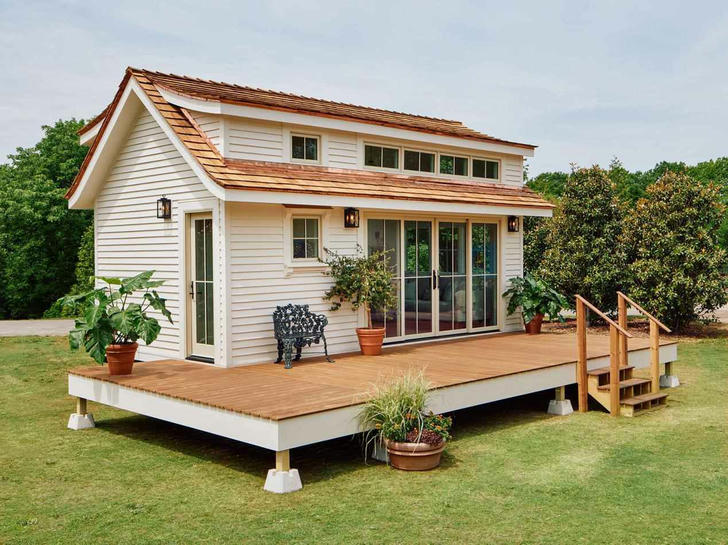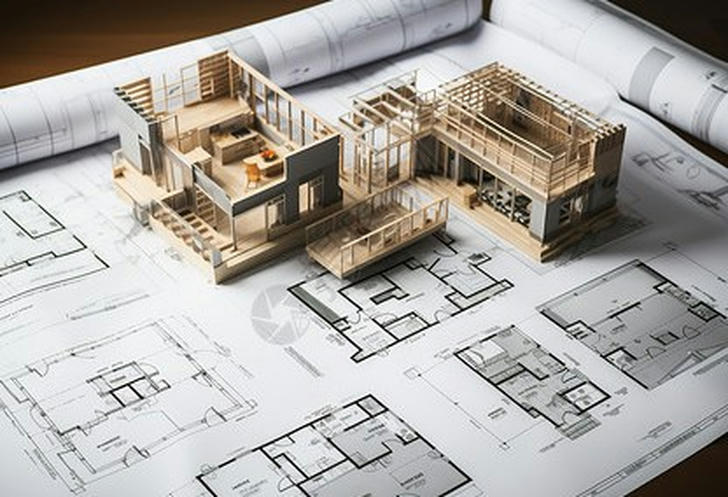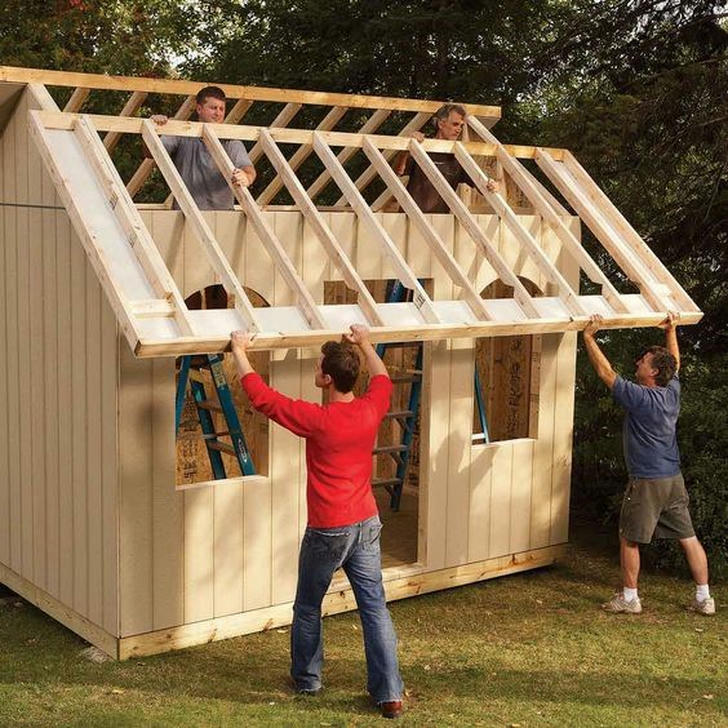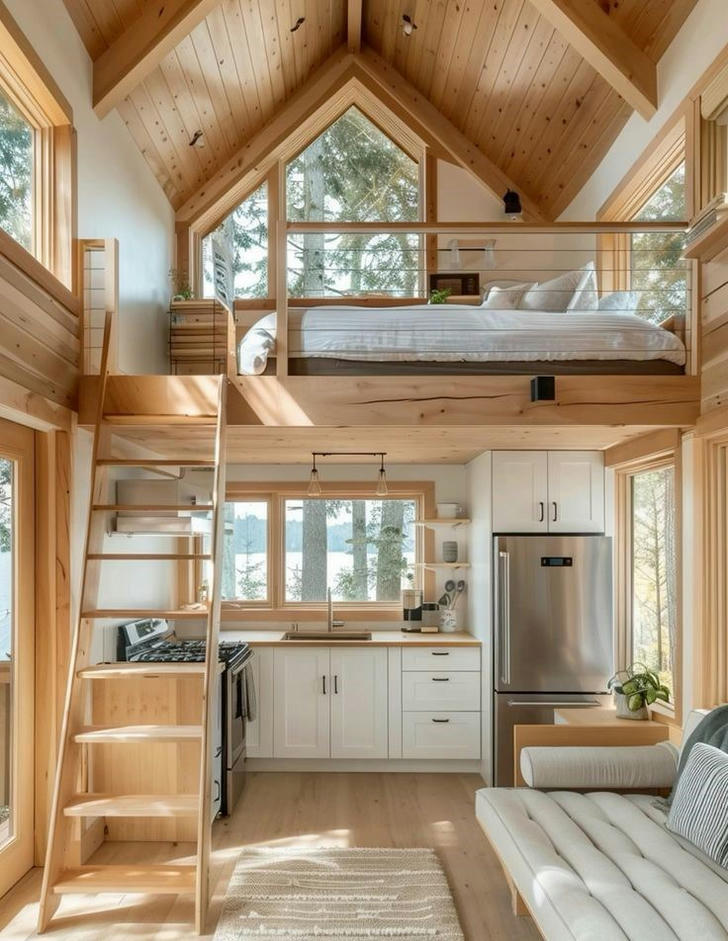Building Your Off Grid Cabin: A Step-by-Step Guide
Building an off-grid cabin is an exciting endeavor that promises self-sufficiency and a deeper connection with nature. Whether you’re looking for a weekend retreat or a permanent residence, this guide will lead you through the entire process, from planning to construction. By following these clear and actionable steps, you can turn your off-grid cabin dreams into reality.

Step 1: Clarify Your Vision
Before diving into the construction process, take some time to clarify your vision. Consider what you want to achieve with your off-grid cabin. Ask yourself the following questions:
What is the primary purpose of the cabin? Is it for weekend getaways, full-time living, or a combination of both?
How much space do you need? Think about how many people will use the cabin and how much room you require.
What style do you prefer? Whether it’s rustic, modern, or traditional, your design should reflect your personality and lifestyle.
Case: A couple in California decided to build their off-grid cabin by first reflecting on their vision. They wanted a space suitable for family gatherings, accommodating weekend visitors. Thus, they opted for a large open layout with multiple bedrooms, allowing family members to comfortably congregate. By creating a mood board, they gathered images of natural elements like wood, stone, and greenery to guide their design direction.
Step 2: Choose the Right Location
Once you have a vision, the next step is selecting the right location for your cabin. Consider the following factors:
Access to resources: Ensure you can easily access water, timber, and other materials you might need.
Topography: Assess the stability of the land, drainage, and sunlight exposure. Avoid areas prone to flooding or landslides.
Legal considerations: Check local zoning laws and building regulations to avoid issues later.
Case: In Washington State, Mark chose a spot near a lake and forest for his off-grid cabin. He considered the availability of water sources, so he selected a location close to a natural stream and ensured there was plenty of sunlight for solar panel installation. By exploring seasonal climate conditions, he discovered that summers were sunny, while winters were relatively mild, making the site an ideal choice.
Step 3: Create a Detailed Plan
Once your vision and location are set, it’s time to create a detailed plan. This plan should include:
Design: Sketch out your cabin layout, including the number of rooms, windows, and doors. Consider how to maximize natural light and ventilation.
Materials: List all the materials you’ll need, such as lumber, insulation, roofing, and utilities. Look for local and sustainable materials to minimize your carbon footprint.
Budget: Create a budget that covers all construction aspects, from materials to permits and labor. It’s wise to set aside some contingency funds for unexpected expenses.
Case: Sarah and her friends collaborated on their cabin building plan. She drafted blueprints for the cabin, which included two bedrooms, a bathroom, and an open kitchen-living area. They decided to use locally sourced reclaimed wood, which was not only environmentally friendly but also cost-effective. They detailed all material costs, including roofing, walls, windows, and interior finishes. Ultimately, they set a budget of about $20,000 and reserved $5,000 for emergencies to handle any unexpected situations.

Step 4: Prepare the Site
Before construction begins, prepare the site. This includes:
Clearing the land: Remove any debris, trees, or shrubs from the cabin location. Make sure you have the appropriate permits for land clearing if needed.
Leveling the ground: Use shovels and a level to ensure the ground is flat. This is critical for the cabin's stability.
Installing utilities: If you plan to have electricity or plumbing, it’s best to lay those lines before construction starts.
Case: In Alaska, Tom decided to build his off-grid cabin in a densely wooded area. First, he hired someone to clear the construction area, ensuring there were no unnecessary trees or shrubs. He personally leveled the ground using a shovel and placed markers around the site to delineate the cabin boundaries. During the clearing and preparation process, he ensured compliance with local environmental regulations to protect the natural ecosystem.
Step 5: Build the Foundation
A sturdy foundation is key to a durable cabin. You can choose from several types of foundations, including:
Pier foundations: Suitable for sloped terrain, this involves placing concrete piers into the ground to support the cabin.
Concrete slab: Provides a flat surface that is convenient for installing utilities.
Crawl space: A foundation that allows for ventilation and easy access to plumbing and electrical systems.
Case: In Vermont, Jenny opted for a concrete slab foundation for her cabin, as it provides better insulation in winter. She and her friends first excavated the foundation area and then poured concrete, using a level to ensure it was even. While the concrete cured, Jenny took the opportunity to research insulation materials suitable for her cabin and ultimately chose environmentally friendly expanded polystyrene foam insulation.
Step 6: Construct the Cabin Frame
Now it’s time to build the cabin frame. Follow these steps:
Construct the floor frame: Use pressure-treated lumber to build a sturdy floor frame. Secure it to the foundation to ensure stability.
Erect the walls: Construct the walls with lumber and secure them to the floor frame. Ensure they are vertical and level.
Install the roof: Choose a roof style that aligns with your design. A gabled roof is a popular choice for off-grid cabins, as it provides excellent drainage and ventilation.
Case: In Tennessee, Kyle utilized his DIY skills to construct the frame of his off-grid cabin. He used lightweight lumber to first build the floor frame, then erected the walls. During the wall construction, he specifically designed large windows to maximize natural light. For the roof design, he opted for a gabled roof to effectively drain water and reduce snow load.

Step 7: Install Utilities
Once the structure is up, it’s time to install utilities. Depending on your off-grid setup, you may consider:
Solar panels: Install solar panels to harness electricity. Choose a location that maximizes sun exposure and consider setting up a battery storage system for cloudy days.
Water system: Establish a rainwater collection system or connect to a nearby water source. Install filtration systems to ensure water quality.
Waste management: Depending on your location and regulations, consider using a composting toilet or septic system.
Case: In Oregon, Lily decided to utilize solar panels as the primary power source for her cabin. She installed four solar panels on the roof and combined them with a storage battery to maintain power during cloudy days. Additionally, she chose to install a rainwater collection system, using gutters from the roof to funnel rainwater into a storage tank. These measures ensured that her cabin could meet daily living needs while off-grid.
Step 8: Complete Interior Finishes
With the structure and utilities completed, it’s time to focus on interior finishes. This includes:
Insulation: Insulate your cabin to keep it warm in winter and cool in summer. Use sustainable materials like cellulose or wool.
Walls and floors: Choose durable and aesthetically pleasing materials for your finishes. Consider easy-to-maintain natural materials.
Furniture: Select functional furniture that complements your cabin’s aesthetics. Opt for multi-functional furniture to maximize space.
Case: In New Mexico, Alex selected natural materials for the primary interior finishes of his off-grid cabin. He used reclaimed wood for the walls and opted for durable bamboo flooring. He enhanced the interior with large windows to bring in natural light and improve ventilation. For furniture selection, he chose a multi-functional sofa bed to maximize use in the small space.

Step 9: Landscaping and Final Touches
Finally, don’t forget to beautify and enhance the functionality of your cabin’s exterior:
Gardening: Plant native plants and vegetables to beautify the environment and provide a food source. Consider drought-resistant plants to reduce water needs.
Exterior decor: Add outdoor leisure areas, such as fire pits or swings, to create relaxing spaces. Design pathways and gardens to enhance visual appeal.
Case: In Colorado, Megan planted a small garden around her cabin, featuring various native plants and some vegetables. She used drought-tolerant plants to minimize water needs. To beautify the surroundings, she laid a small stone pathway in front of the cabin and set up a relaxation area outdoors with a swing and a small fire pit, making it an ideal spot for family gatherings and friends' dinners.
By following these steps and examples, you can gain a clearer understanding of the entire process of building an off-grid cabin. Each step presents opportunities and challenges, but with careful planning and execution, you can achieve your off-grid living dream.
